
Workspace Of The Week - Gensler Offices in Austin
Inspired by years of research into the employee experience and hospitality concepts, Gensler reshaped its new Austin office into a modern workplace that focuses on people-centric and multi-experiential spaces. Gensler utilized technology to honor the company’s innovative processes for design at their space in Austin, Texas.
The office is designed as a “live lab” for workplace trends. It accommodates an open office layout across two floors with multiple configurations for collaborative or private work, including three outdoor terraces. A skylight sends natural light dancing across the heart of the workplace, reducing electricity consumption and creating additional connectivity to the outdoors.

Transforming from a traditional greeting space into an impromptu environment, the reception desk additionally serves as a café or work hub at any given time.
Highlighting the firm’s expertise in digital design, a 25-foot by 14-foot digital screen welcomes you into the space displaying content such as artwork from local artisans or project presentations. The screen also functions as a platform to better visualize 3-D models or textiles at scale, providing a more robust and engaging way to create and showcase design.


The interiors are inspired by “Regional Minimalism,” giving the office a sense of warmth with materials such as raw steel, exposed concrete and terracotta. The conference rooms are enclosed in glass brick, a new twist on the standard clay building brick, which provides a crisp, clean look as well as allowing natural light to penetrate the interior.
This transformative office is a showcase of concepts that help foster flexibility, wellness and productivity, along with elements such as local materials and outdoor spaces that reflect Austin’s welcoming culture.
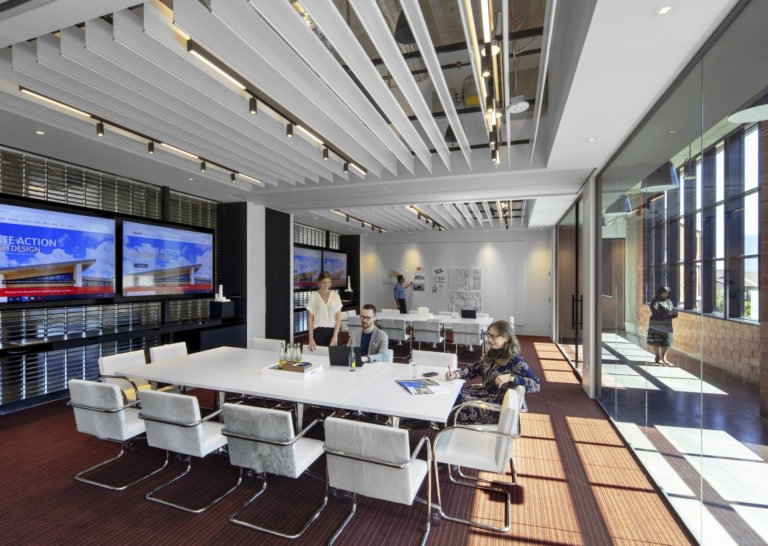


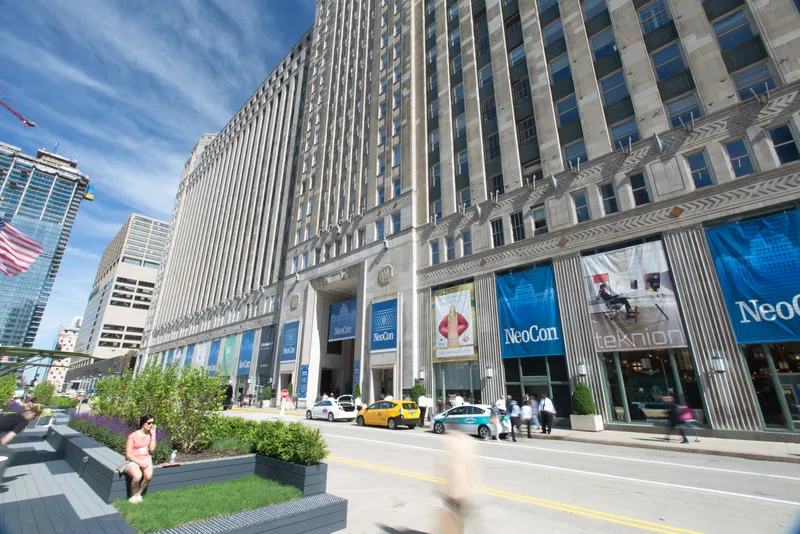

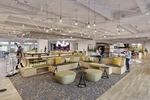
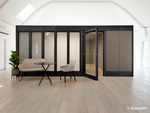
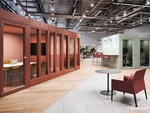

Gensler's new offices at the Houston Center provide a blank canvas and fresh perspective, as well as an immersive exper…
ARCHITECTURE & DESIGN
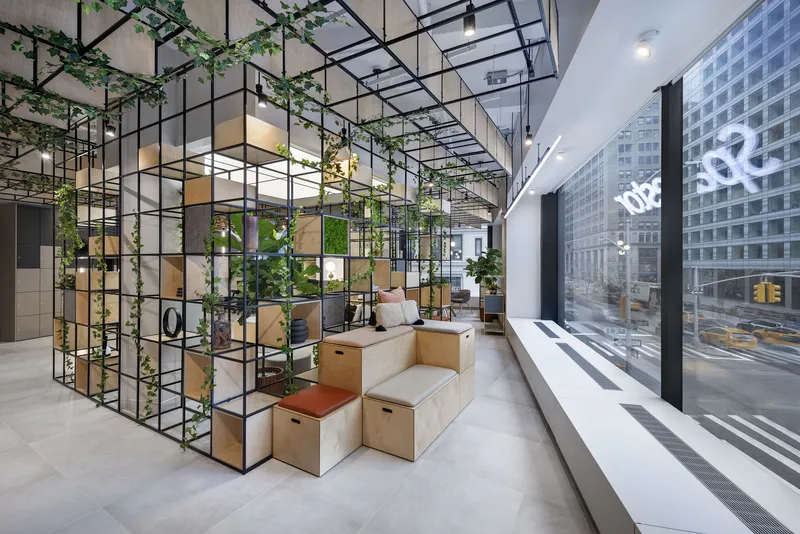
An impactful, memorable destination with a sense of discovery. This is no ordinary furniture showroom, but a cutting-ed…
ARCHITECTURE & DESIGN
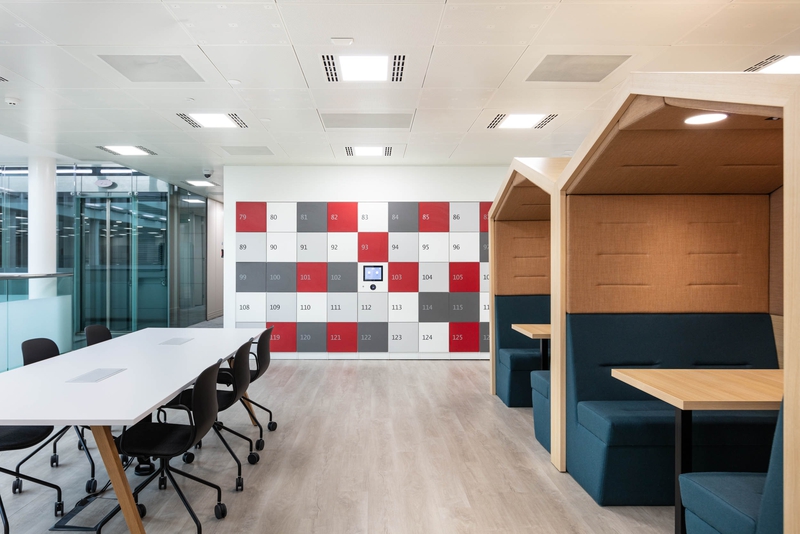
A flexible and collaborative working environment, with a soft and biophillic color palette for world-leading informatio…
TECHNOLOGY & IT